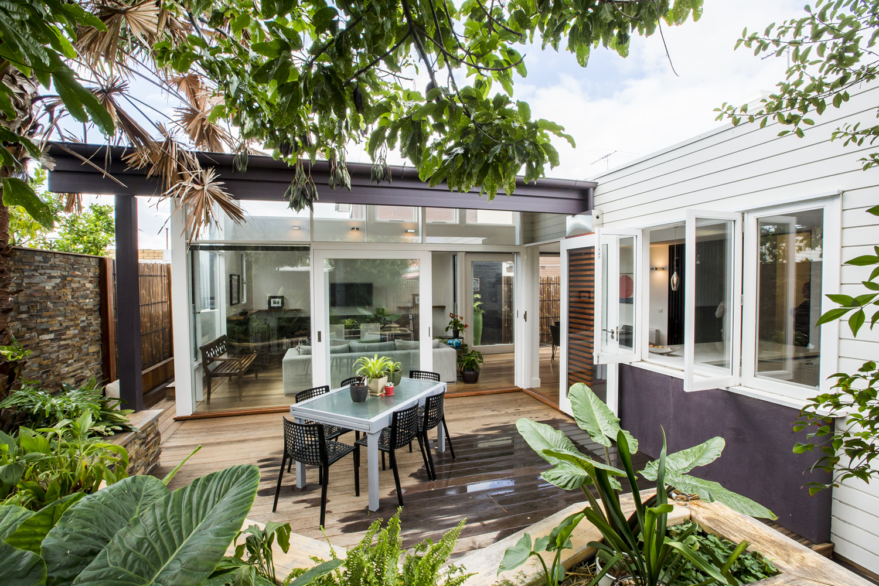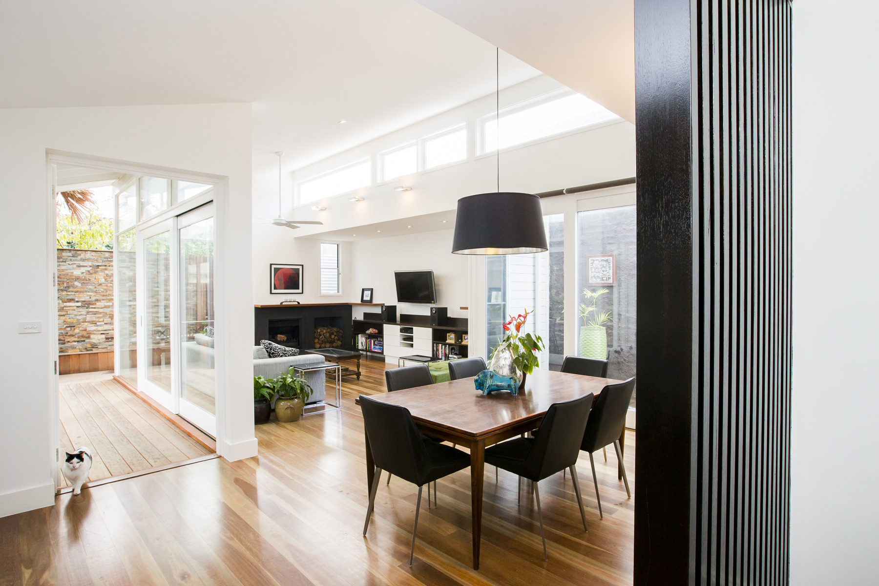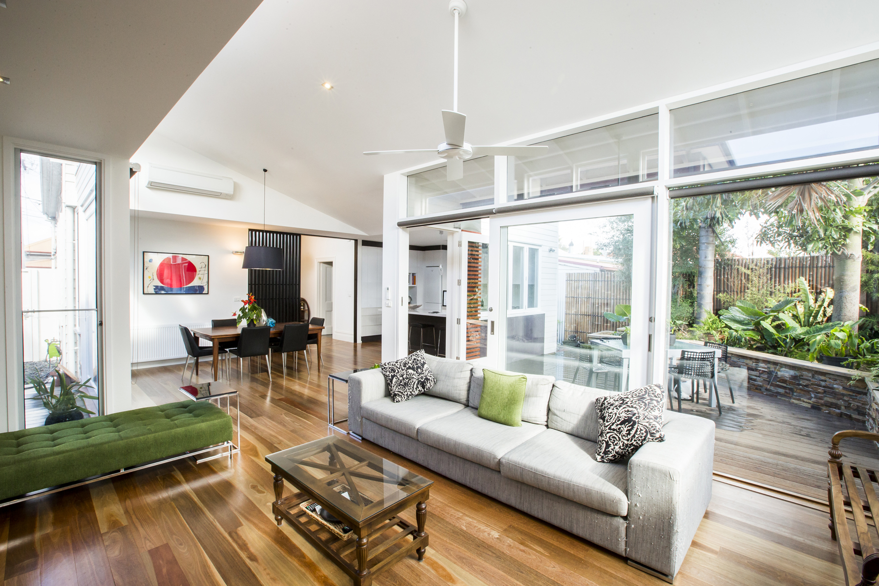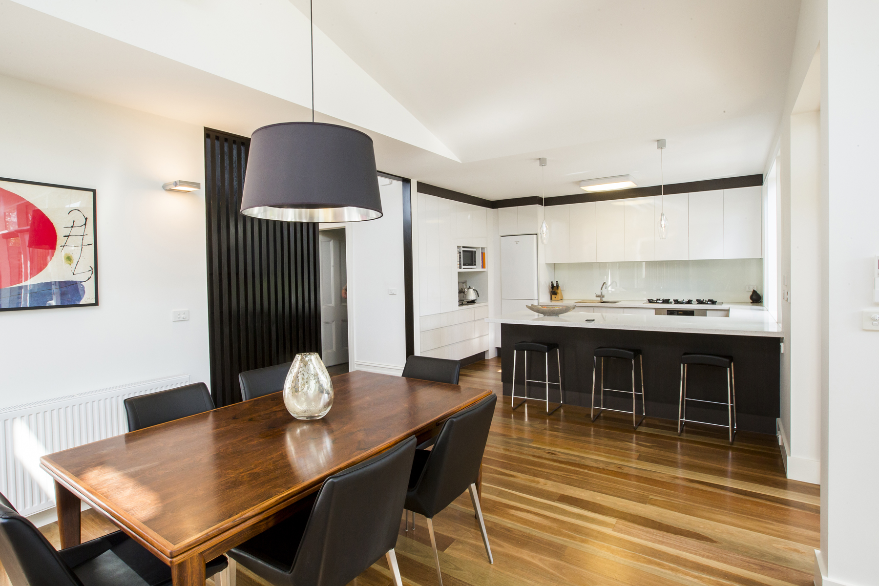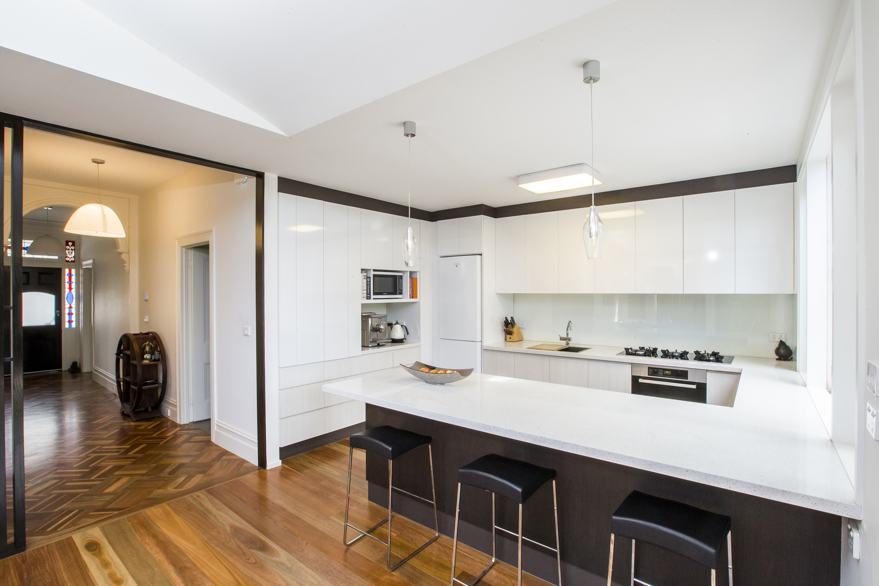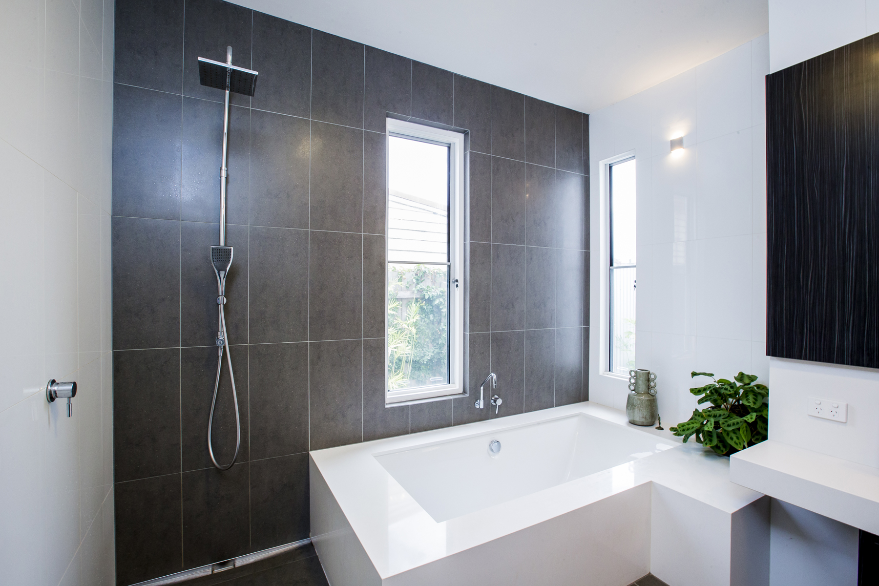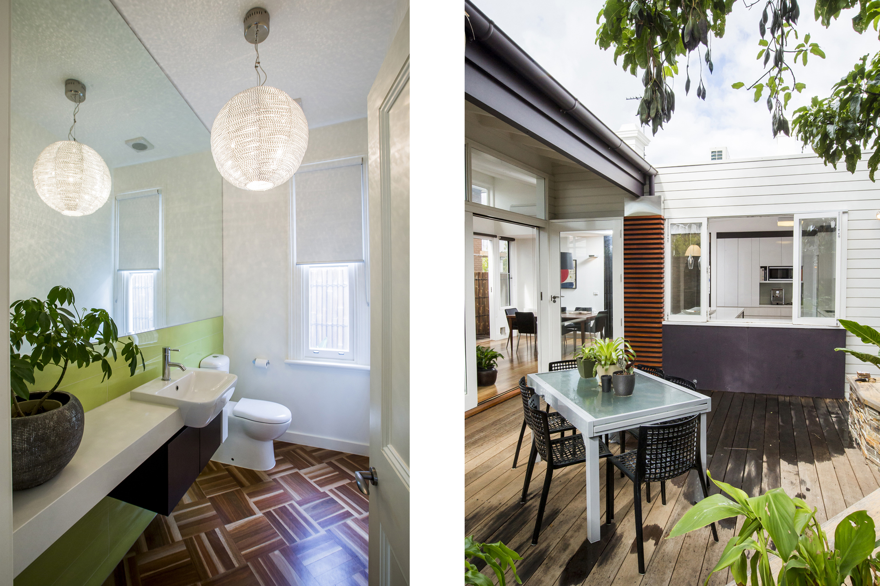Yarraville Alterations & Additions
Transformation
Victorian to now
Light & space
Sun & shade
Warm & cool
A tired and well worn double frounted Victorian cottage was extensively transformed to revitalise this home, and it's amenity. The front section maintained the Victorian charm, with the addition providing light, space, controlled sunshine and shade from the western sun. Hydronic heating adds modern comfort to the dwelling. The use of cross ventilation and ceiling fans limit the need to air condition to only the very hot days each year. The end result is a climate controlled residence that provides all of the modern day amenities.
A garden focus provides a strong connection between indoor and outdoor living. The house opens onto the deck and garden to cater for summer living and glazed walls allow the visual connection during the winter months.
Contemporary forms and finishes work in harmony with the original Victorian dwelling.
