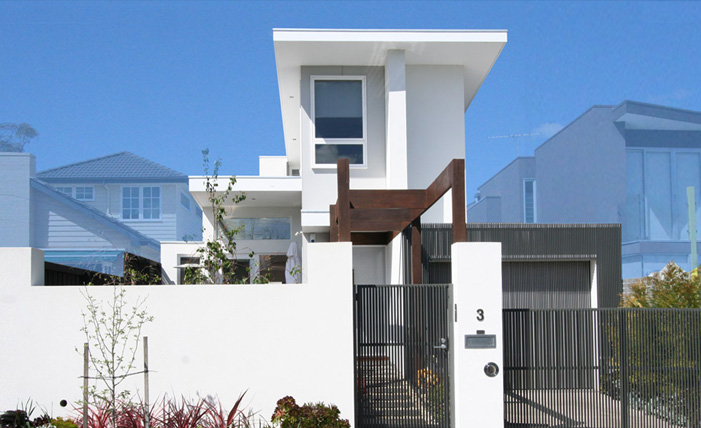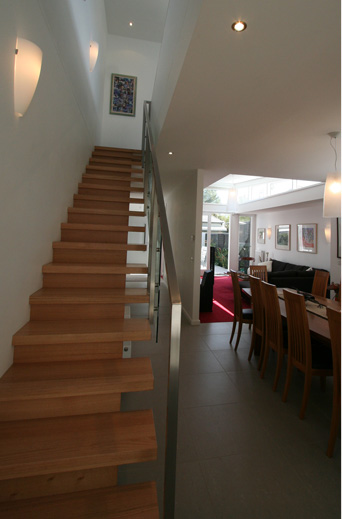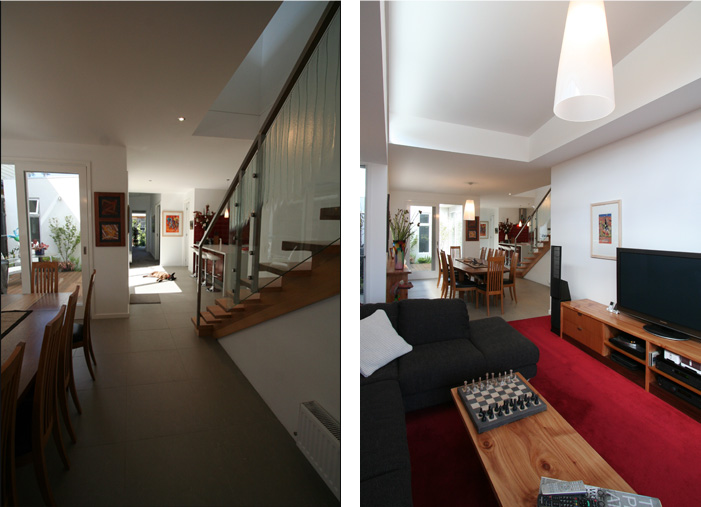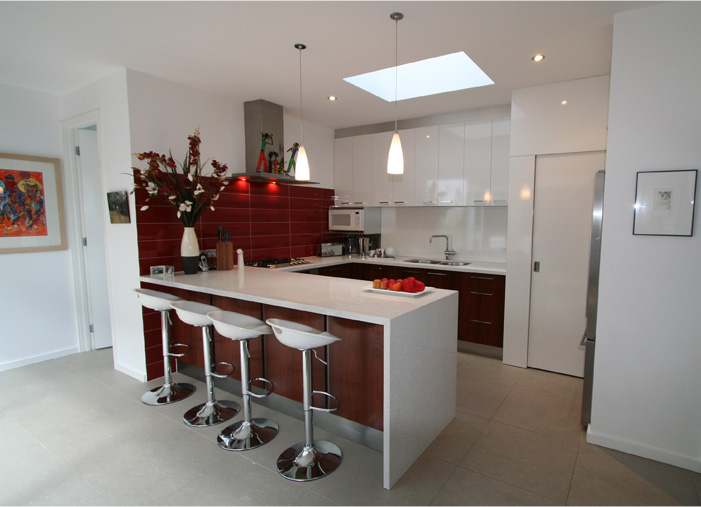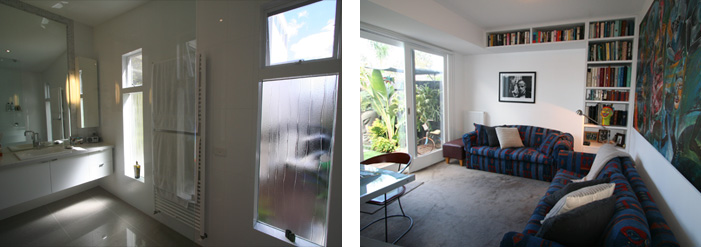Brighton Townhouse
Narrow site
Sloping ceilings
Crisp interiors
Natural light & ventilation
Space is never a problem, although you might be deceived by the narrowness of the first floor and this relatively tight block size; this place is a Tardis.
The clean wedge of space, allows the narrow footprint to take hold, but not compromise the form and interior quality of the spaces.
The house is designed as an "empty nester", with all the living areas and master bedroom suite at ground level.
Sleeping and living areas at first floor cater for older children who come and go.
Crisp interiors, long views through the building and the sloping ceilings created by skillion rooves reach up to frame sky views, capture natural light and ventilation and create a sense of space through volume rather than area.
