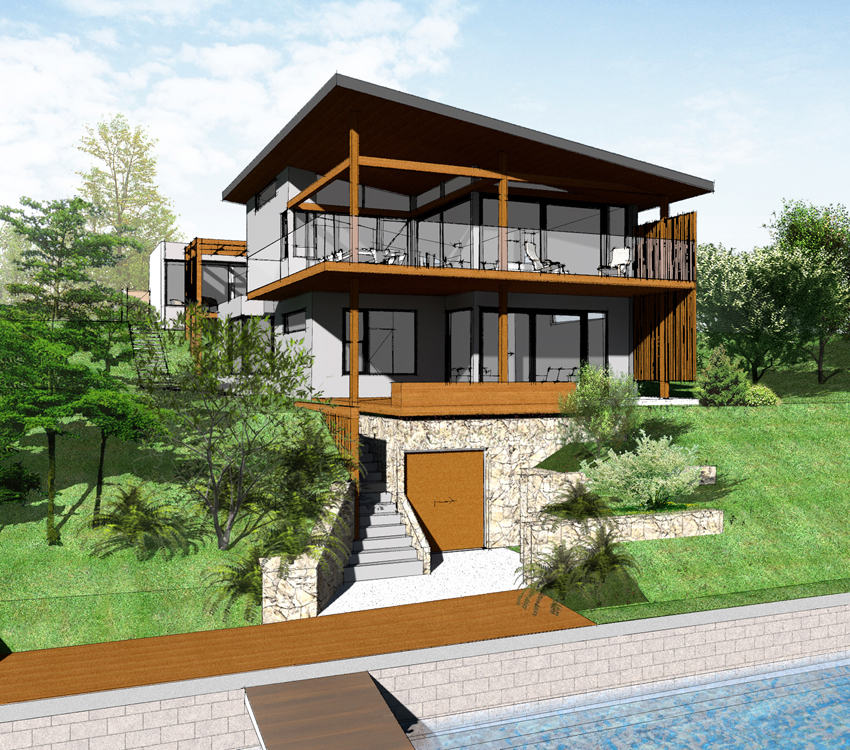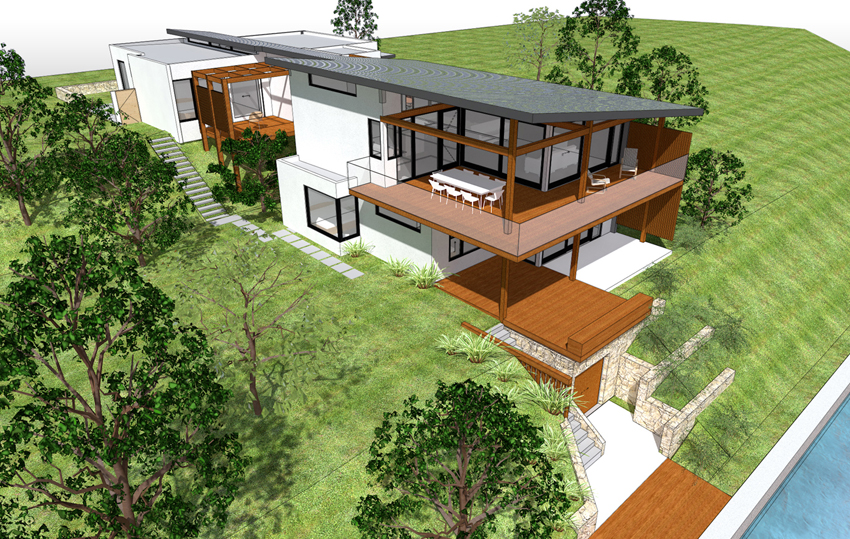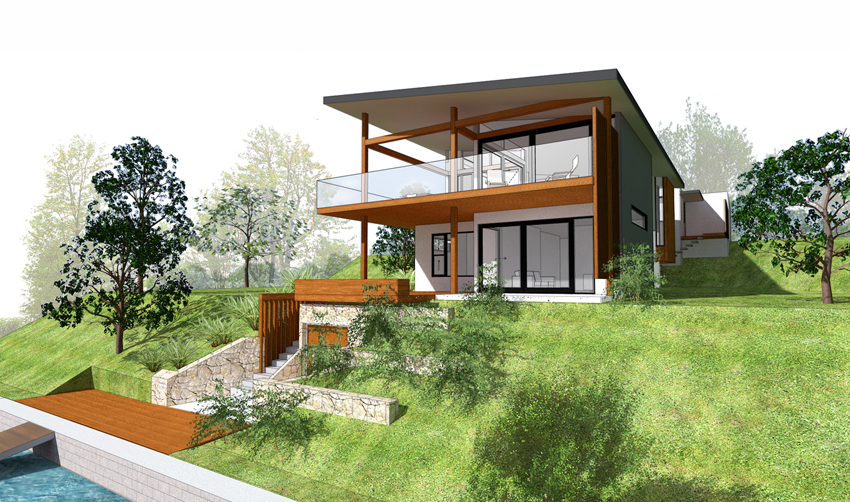MARTHA COVE
Water frontage
Northern aspect
Natural materials
The design capitalizes on the water views and northern aspect that will deliver solar gain during winter. A large deck off the living area provides outdoor living with elevated views. The large skillion roof over the deck combined with a timber screen will shade the dwelling during summer.
Three zones define the house, to provide clarity to, Master Bedroom & retreat deck area, the Living, Dining & Kitchen hub for family living & the lower level allows independence to the young adults.
A discrete Boatshed, is cut into the lower embankment, for storage of a rowing scull & yachting gear for the family cruiser / racer moored to the pontoon in front of the house.
Energy efficient design and construction systems will ensure a 6 star plus rating to the house.
The material palette employs local stone, designer blockwork, pigmented cement render & stained timber to provide an articulated composition that reflects natural materials and provides interest & flair.



