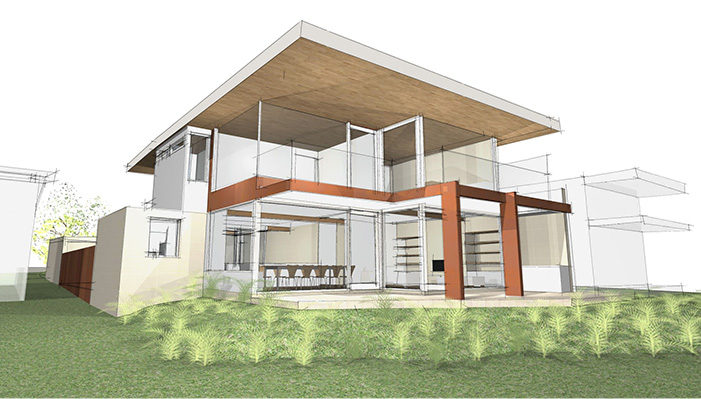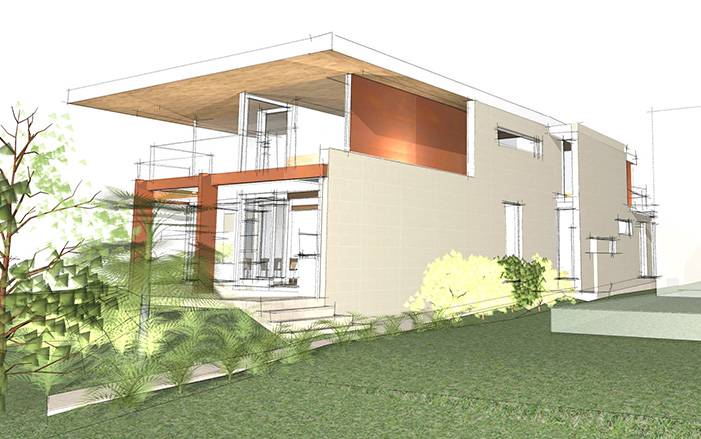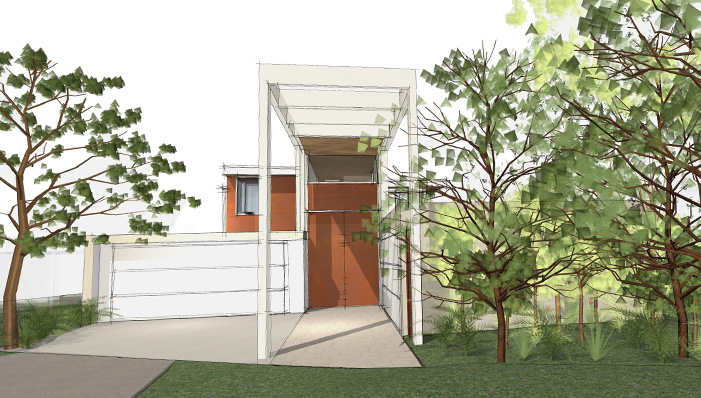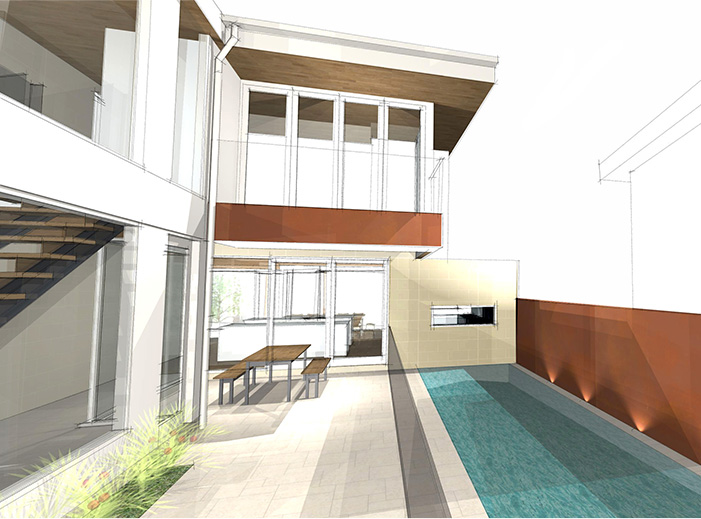PHILLIP ISLAND HOUSE
Coastal environment
Ocean views
Earthy materials
Sustainable energy systems
In a harsh coastal environment, this house is designed to weather the storms whilst capturing views and receiving north sun.The house provides a protective shield to the central northern courtyard and pool area whilst the terrace and balcony offer opportunities to enjoy the view and cooling sea breezes.
Rather than the typical beach house, this more permanent residence is ideally suited to masonry and aluminium, where embodied energy is offset by durability. The texture of the masonry, colour and rawness provide a link to the earthy colours and textures of the sandy cliffs and beach. Contrasting rust colour and smooth cream aluminium and colorbond cladding provide visual breaks to sculpt this home’s form.
This is an active beach house, which will serve an extended family, with separate parent areas allowing the house to be shut down in sections to suit the occupants.
Natural ventilation, geothermal energy, thermal mass and solar design provide sustainable energy systems for this low maintenance house.
“If a building becomes architecture, then it is art.” – Arne Jacobsen




