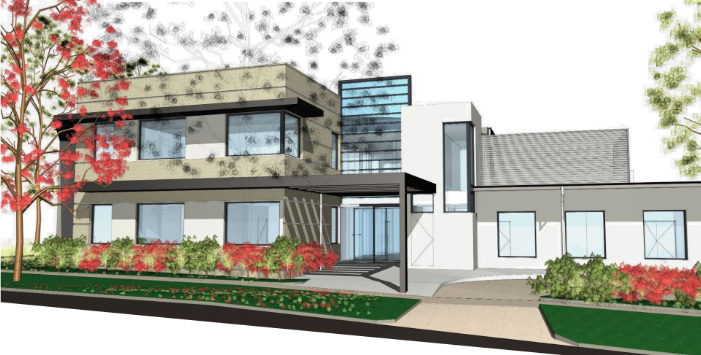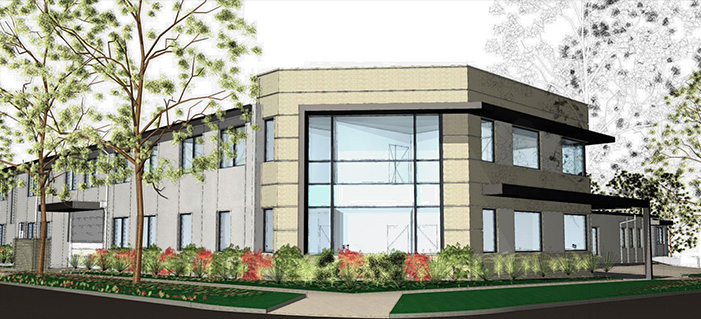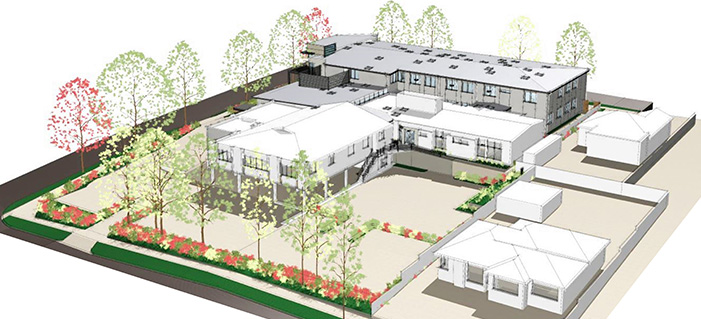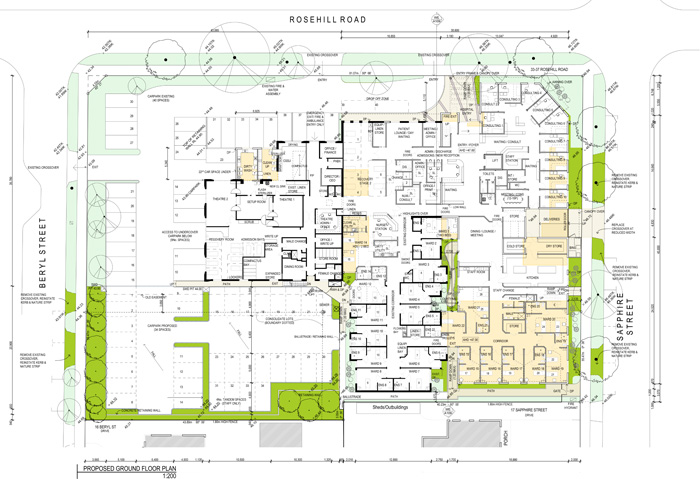Essendon Private Hospital
Health
Expansion
Master planning
Texture & Contrast
A small suburban hospital is expanded to service the growing health needs of this community. The overall site is replanned to create a legible entry, day surgery, revamped operating theatre complex, with new administration, consulting suites and wards.
Texture and contrast is created externally with split face blockwork, render panels, and aluminium screening. Warm interior colours in the finishes and joinery are enhanced through lighting and furnishing. The resulting hospital will provide a modern and pleasant environment for staff and patients, removed from a traditional clinical atmosphere, to promote wellbeing and recovery.





