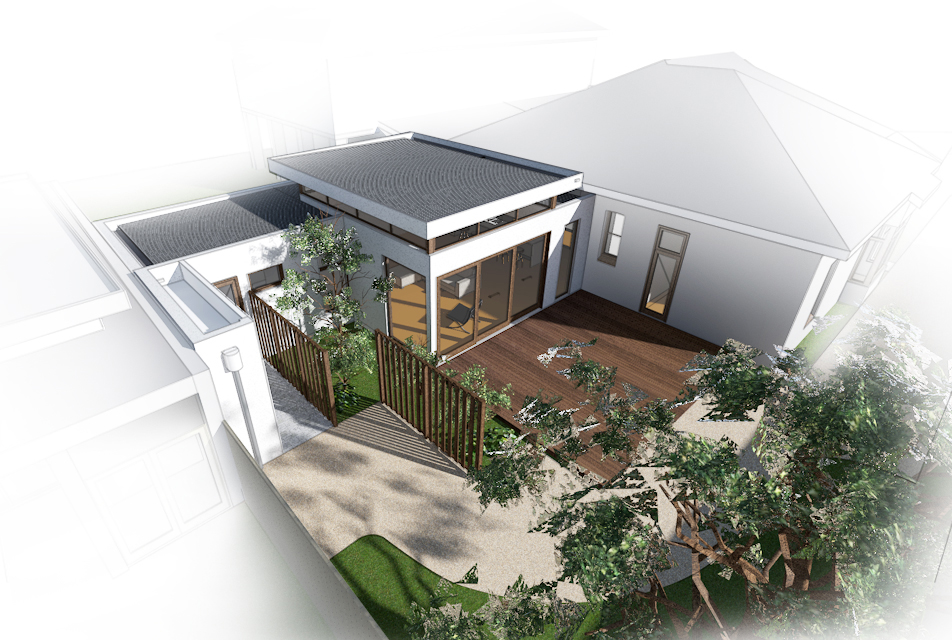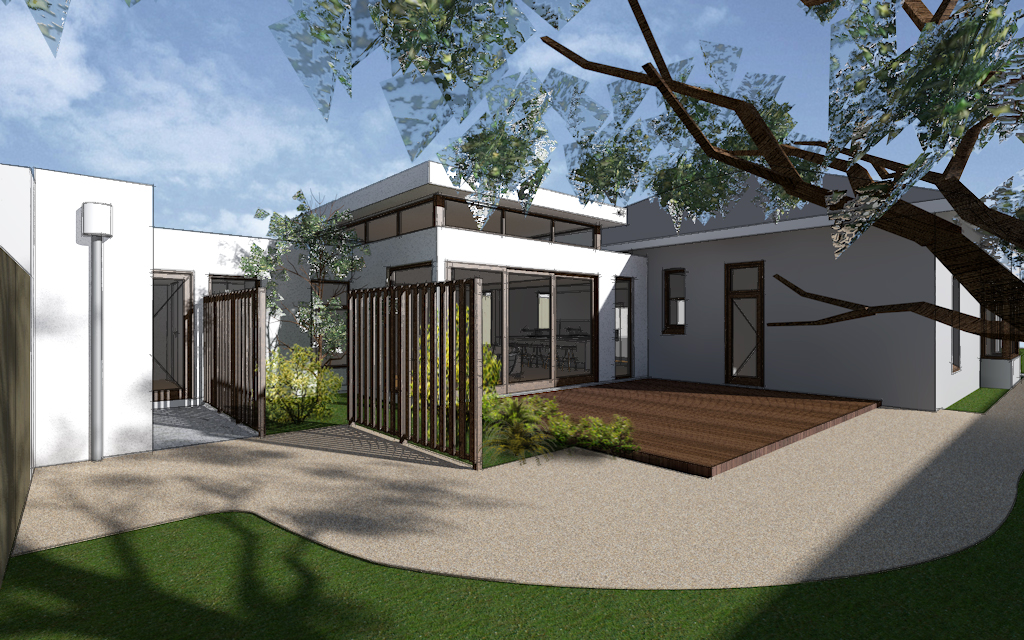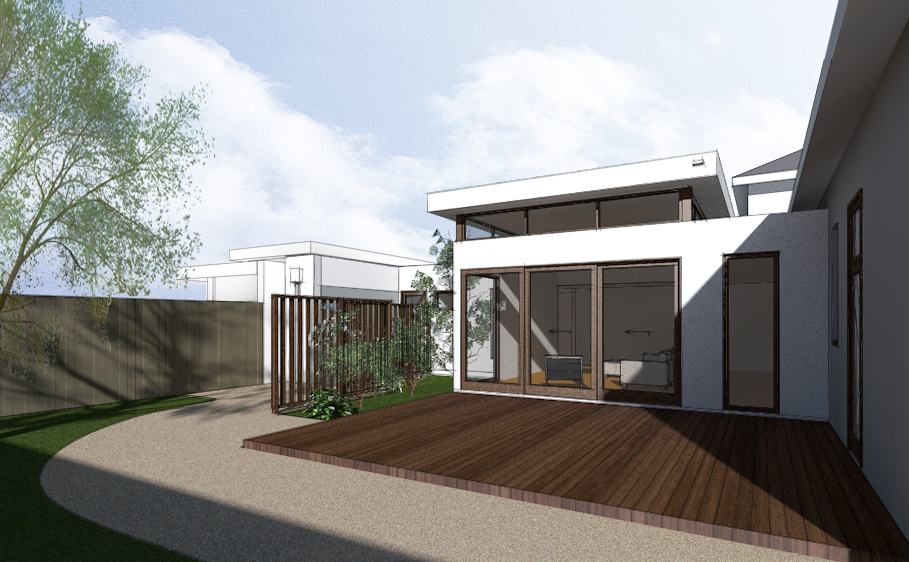BRIGHTON ALTERATIONS & ADDITIONS
Transformation
Roof Form
Courtyard
The design transforms the poky living, dining and kitchen area of the existing house into a unified space which will provide modern amenity and a generous indoor / outdoor living space. New bathroom, laundry and storage areas are placed to the south of the new living / dining space.
A high ceiling is provided over the new living and dining area. Sunlight and tree views are introduced by highlights under the lifted roof. The overall form of the new addition works well with the existing house and avoids the temptation to replicate.
The existing courtyard is refurbished and woven into the new design to maximize the opportunity of the interaction between indoor and outdoor spaces. A generous decking area adjoins the living room, with new garden beds to the edge of the deck & addition which enhance the indoor / outdoor living spaces.



