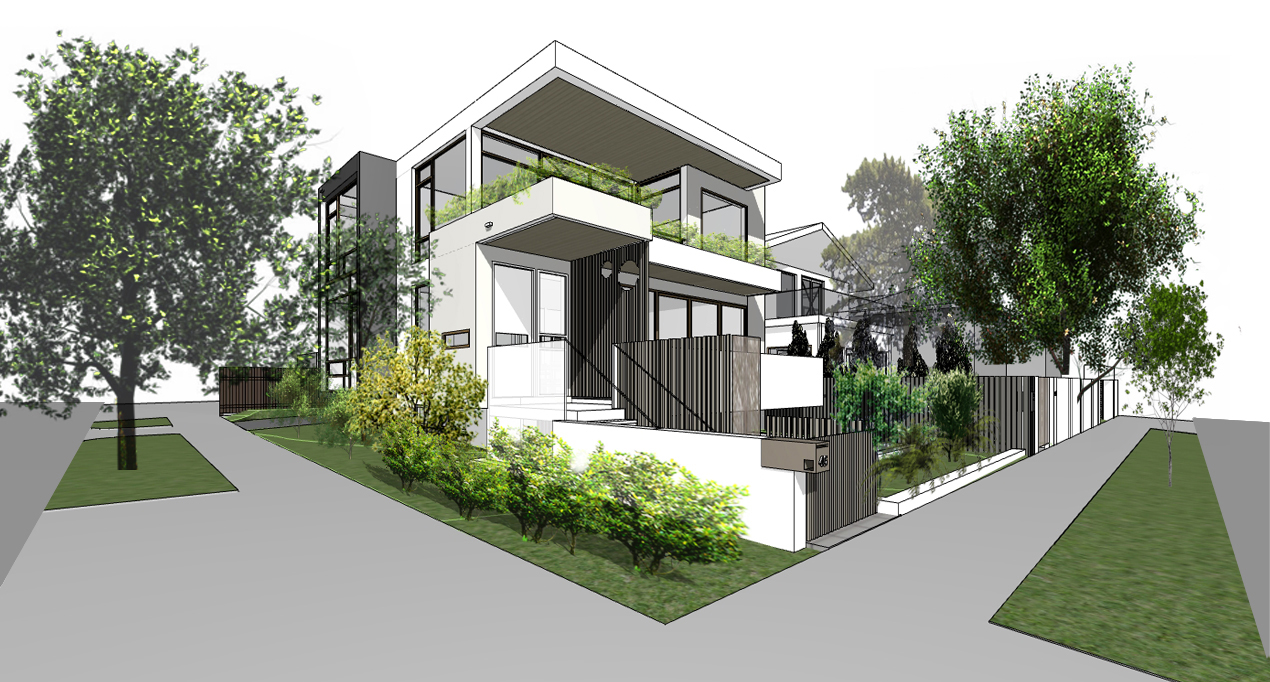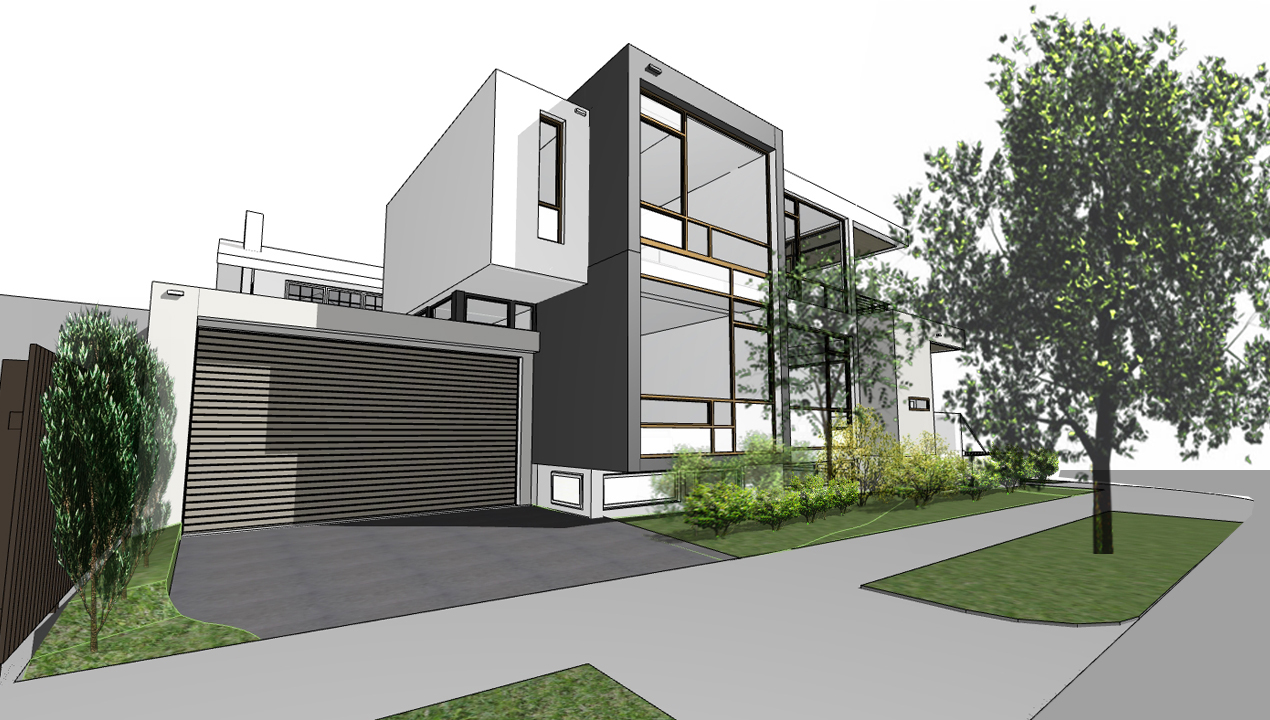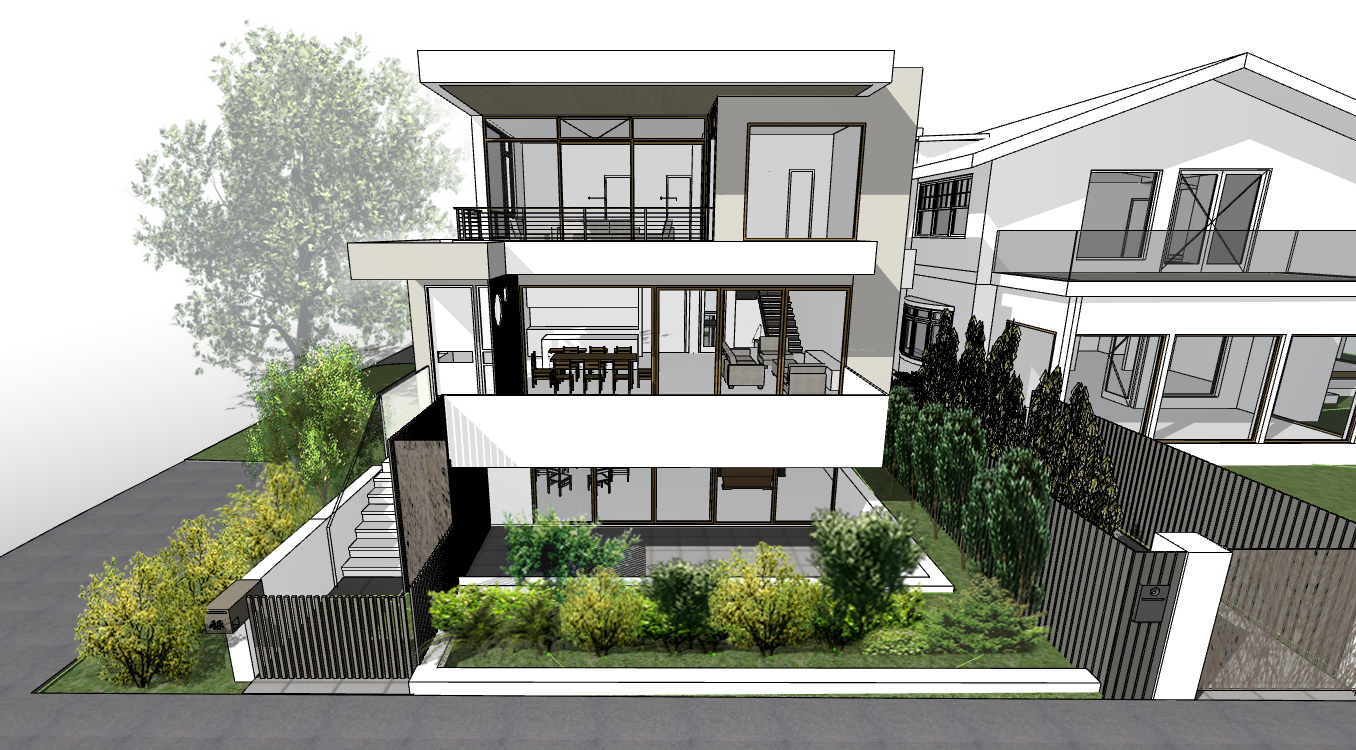BRIGHTON REDEVELOPMENT
Development
Facade
Landscape
A design proposal for a land subdivision will provide the opportunity for a new dwelling adjoining an existing house on site.
The design creates a 3-storey house with partial basement & recessed courtyard, terraces & balconies to maximise on-site amenity & open space.
Views of nearby parkland and northern sun are captured in the house. Privacy is protected by carefully positioned solid panels in openings, creating interesting patterns on the facade.
Landscaping, rain garden & green eaves to the building enhance the streetscape whilst diminishing run off from stormwater.



