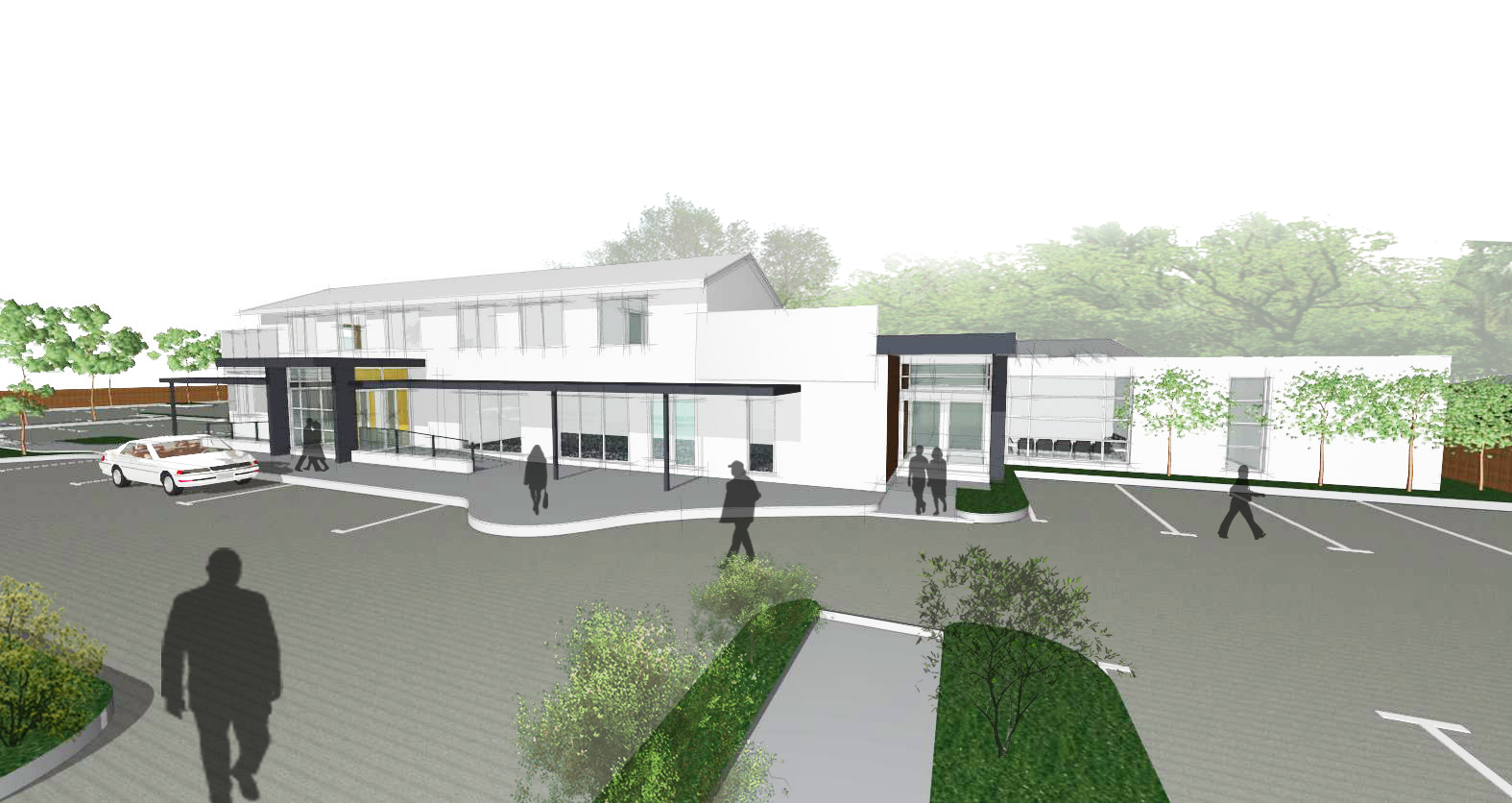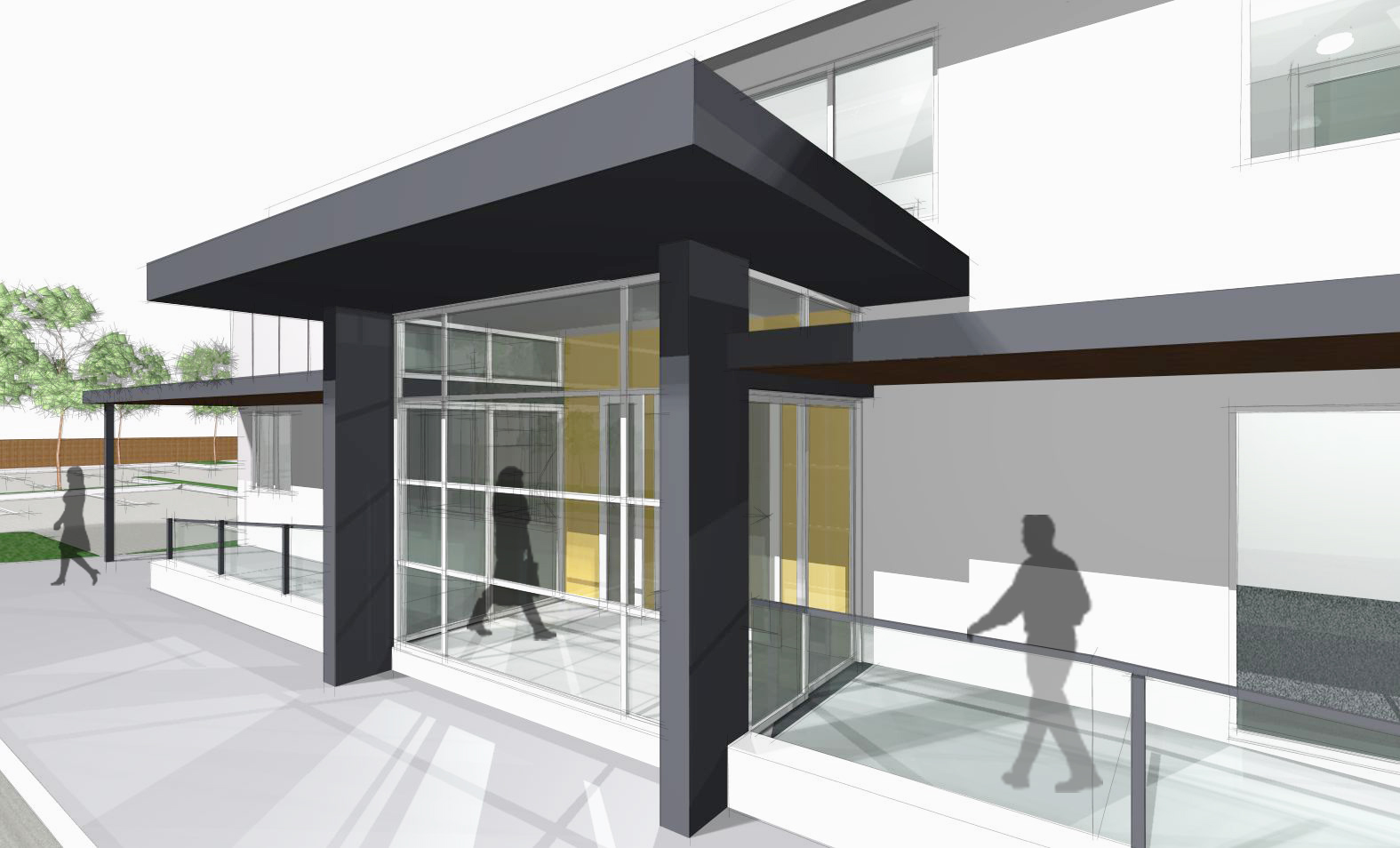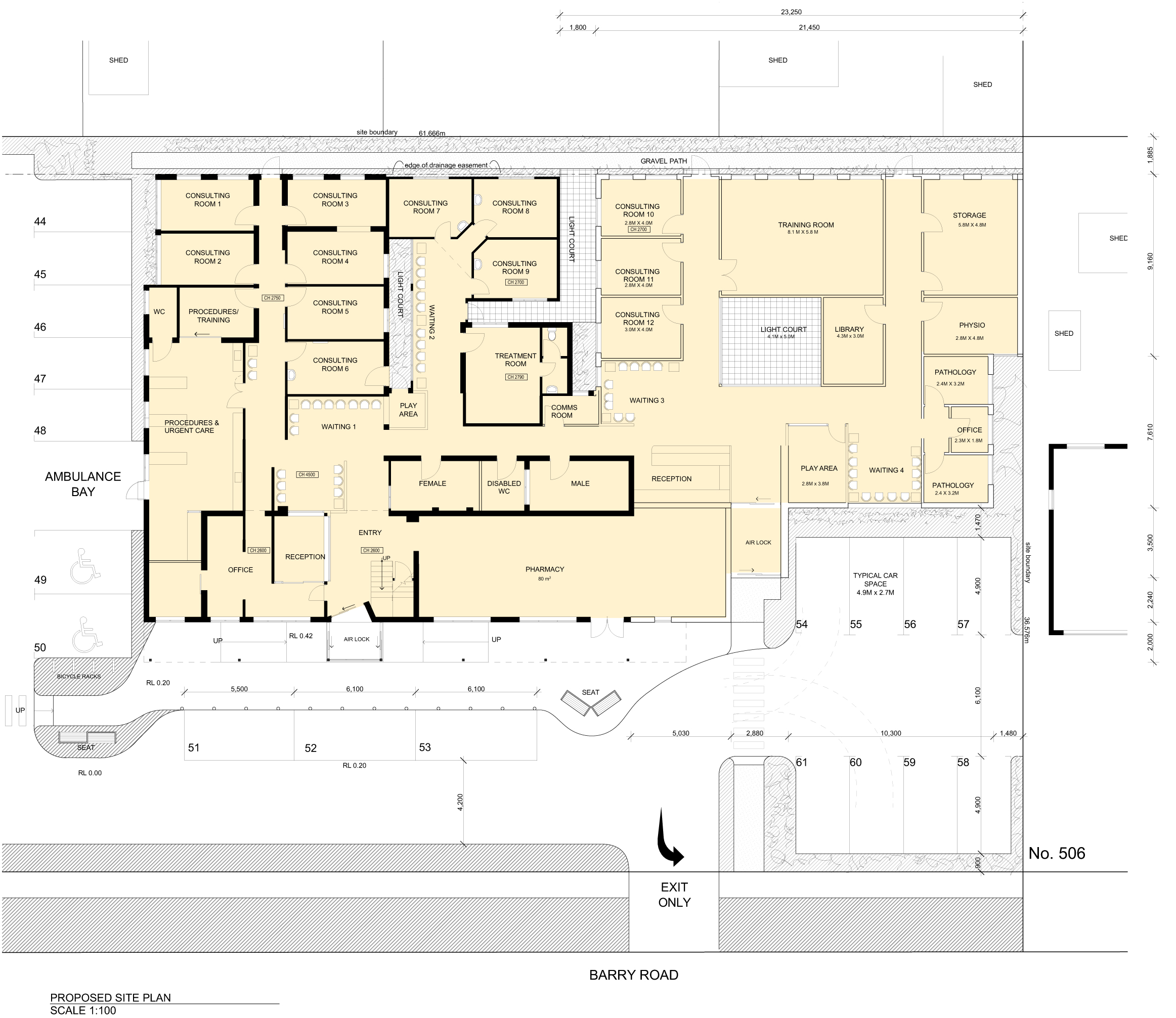Coolaroo Clinic
Master planning Town planning Community needs Staged development
Coolaroo Medical Clinic had evolved from the initial practice of two GP's into one of Melbourne's largest General Practitioner & Allied Health Clinics. The growth was in direct response to public "needs", rather than a response to an articulated & scheduled plan.
We became involved when the clinic had reached 15 medical practitioners, a chemist and pathology. The time had come for the clinic to take stock and finally develop a master plan for the future & rationalise the existing facility.
Now the clinic has a welcoming entry, modernised reception / waiting area, with expanded consulting and ancillary medical facilities, and provides a patient friendly environment. Staff facilities & energy efficient systems are included in the clinic's upgrade. The town planning requirements for practitioner numbers & car parking provisions have all been brought into line as part of the upgrade and expansion. The end result is a revitalised clinic that accommodates the current needs of a very diversified community and practice, and will serve both well into the future.
“The job of buildings is to improve human relations; architecture must ease them, not make them worse”
– Ralph Erskine



